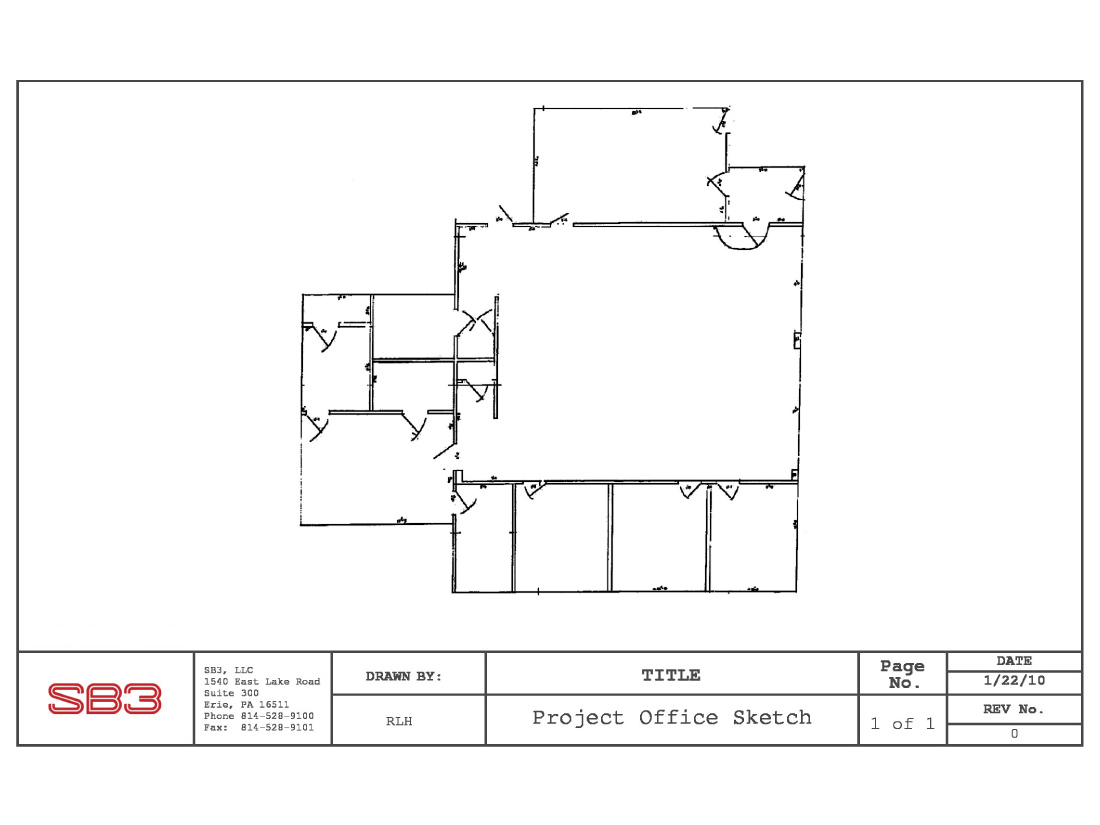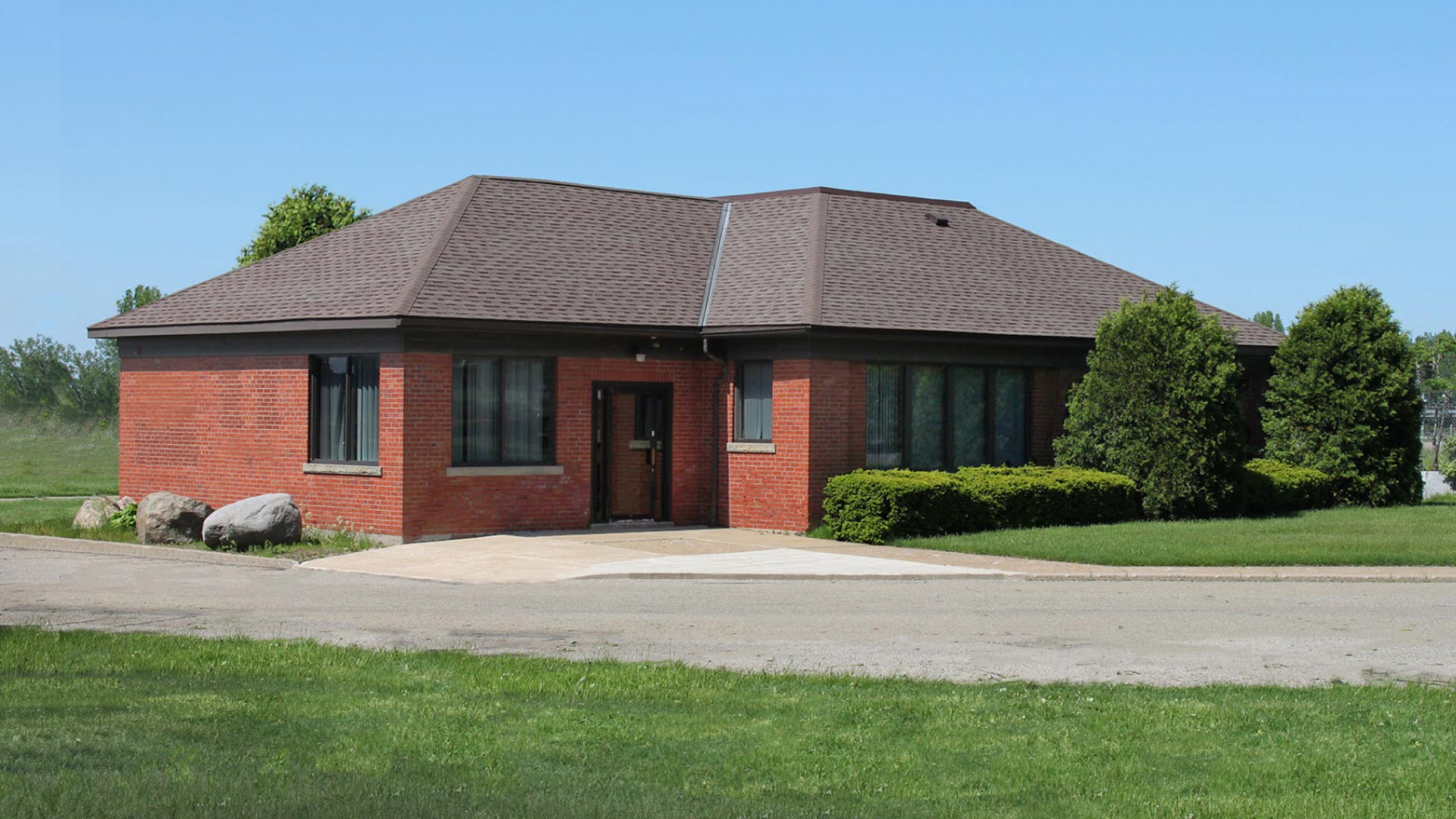Located directly behind the SB3 Office Complex, the Project Office is a stand-alone space measuring approximately 3,000 square feet of commercial office space. This offering allows for privacy and for a tenant to be completely self-contained. All utilities are separately metered and include:
- 480/277 volt, 200 amp, 3 phase electrical service
- Forced air with gas hot water boiler HVAC
- 277 volt, domestic hot water heater
Property Images
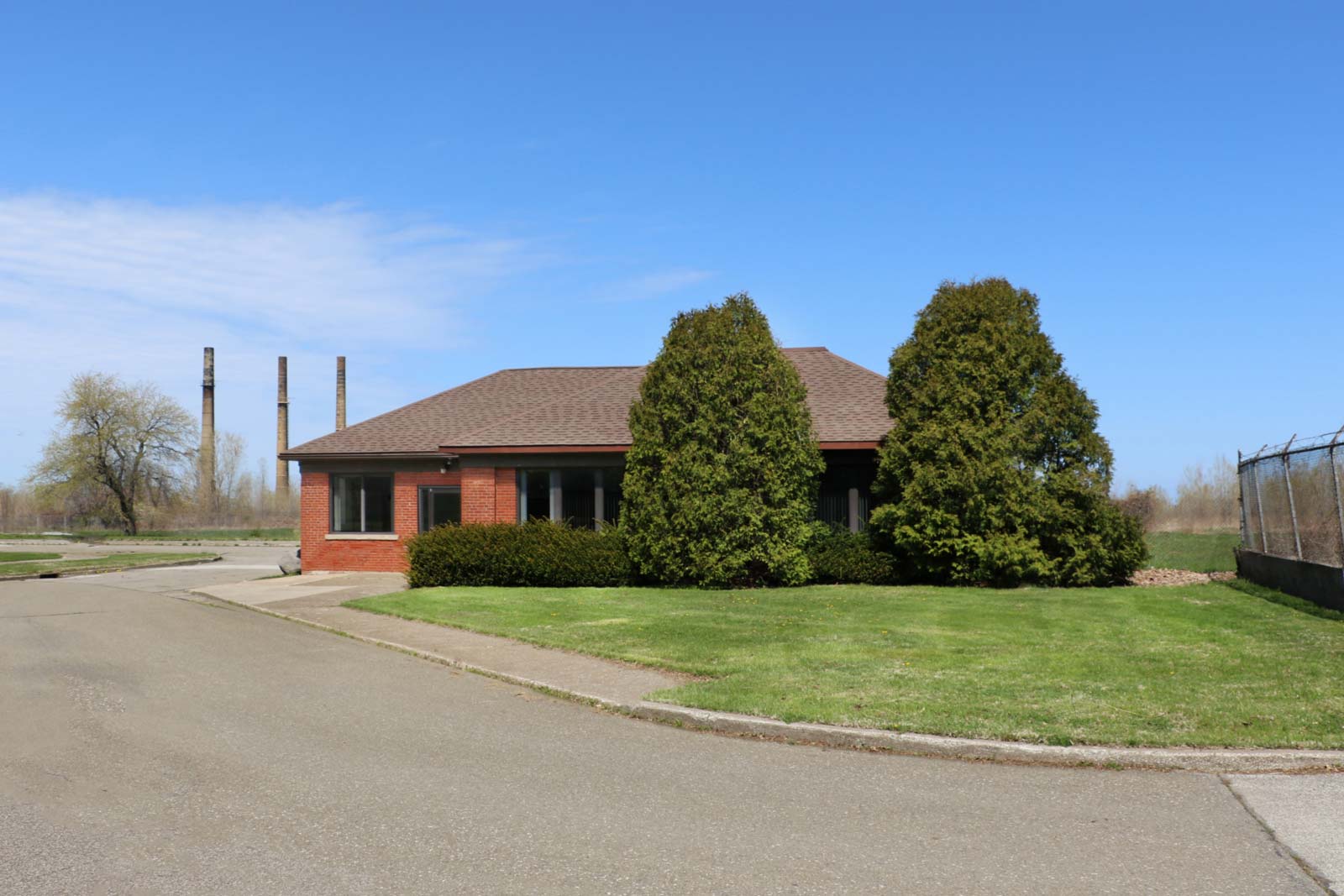
Project Office South Facade
The southern facade of the project office with Hammermill “3 Sister” stacks in the background
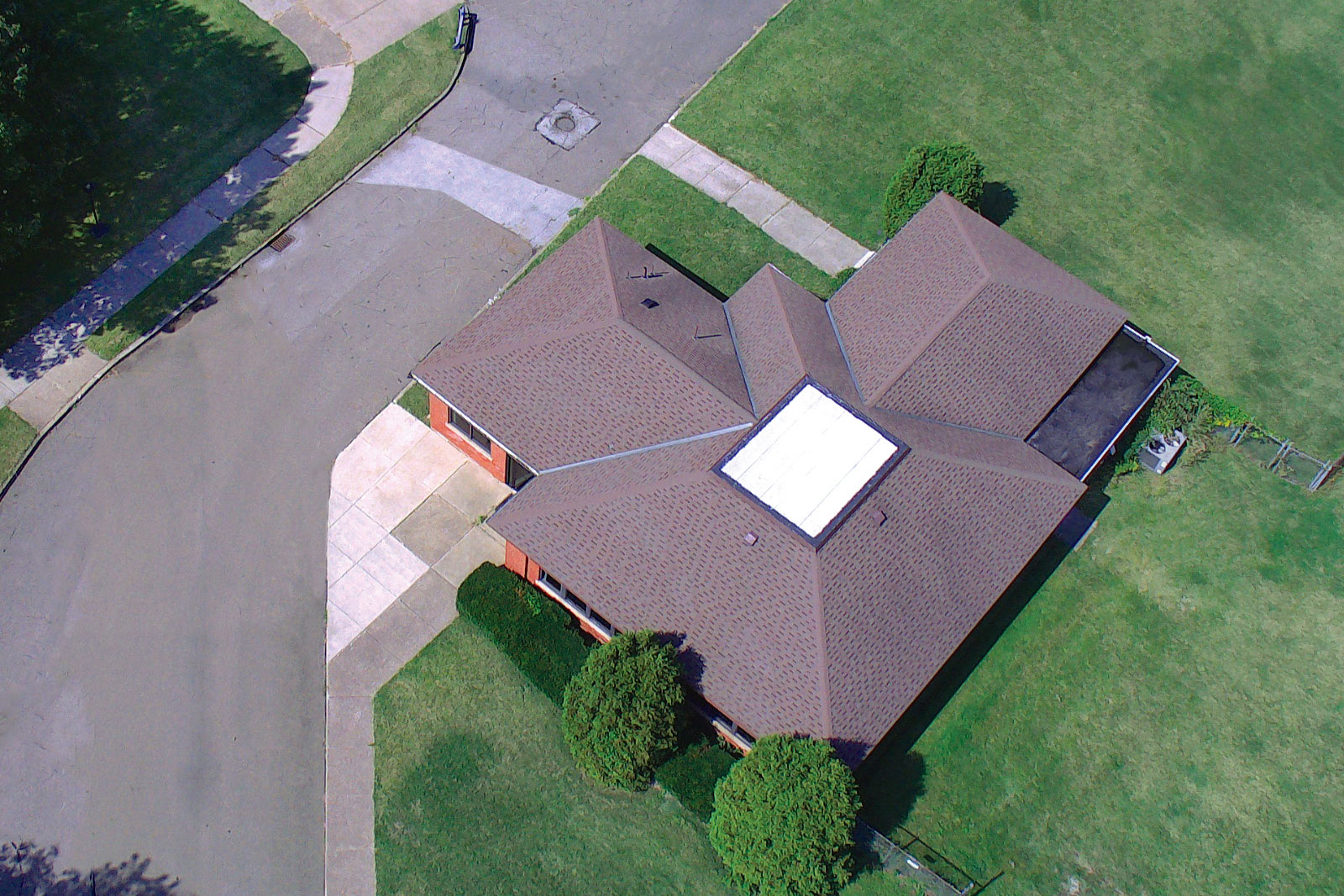
Project Office Aerial
Aerial shot of the Project Office located northwest of the SB3 Office Complex. The Project Office is located on a private drive with it’s own parking area located off Hammermill Drive.
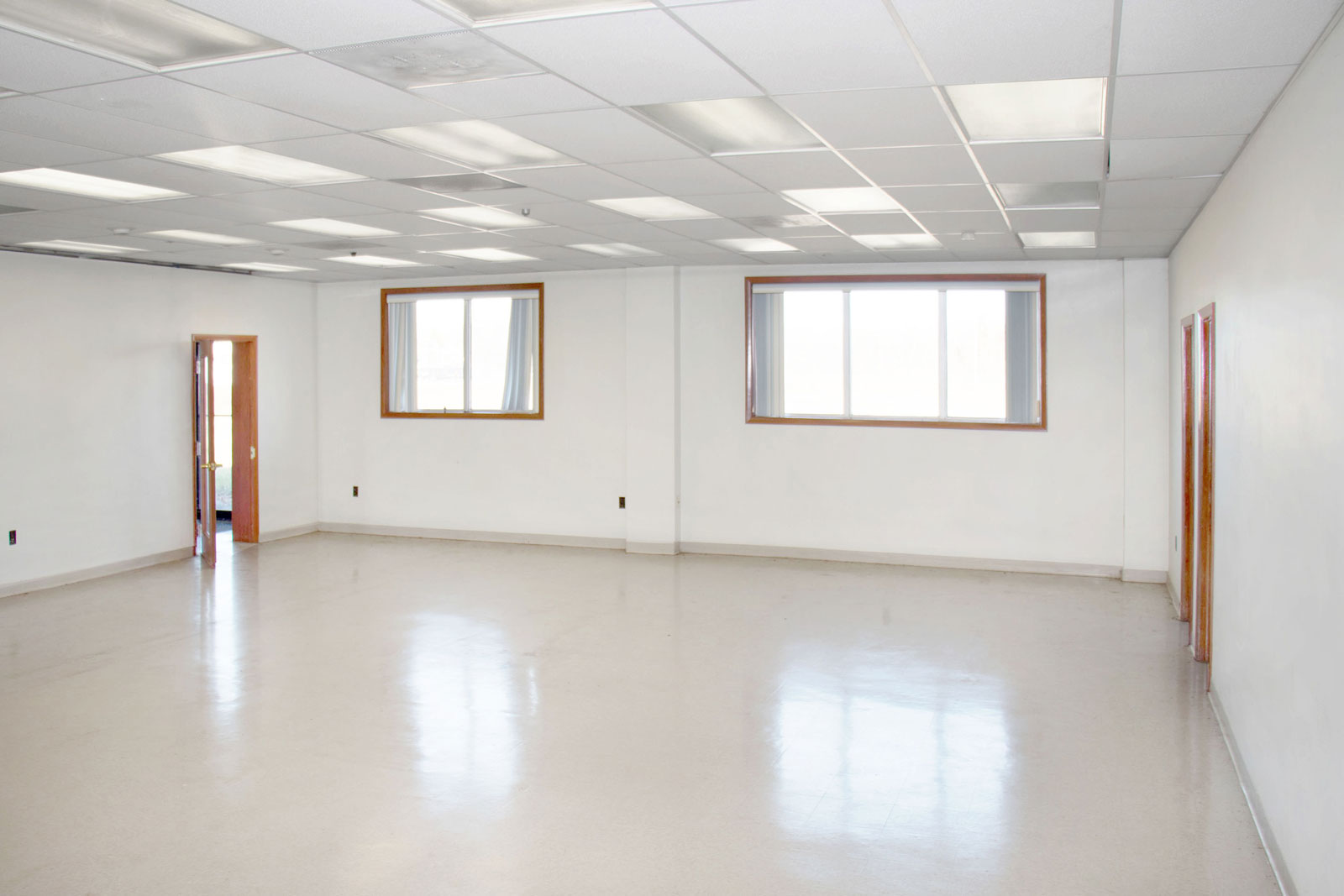
Project Office: Main Area
The main area of the Project Office is spacious, providing plenty of room for a large service workspace or open-concept office area.
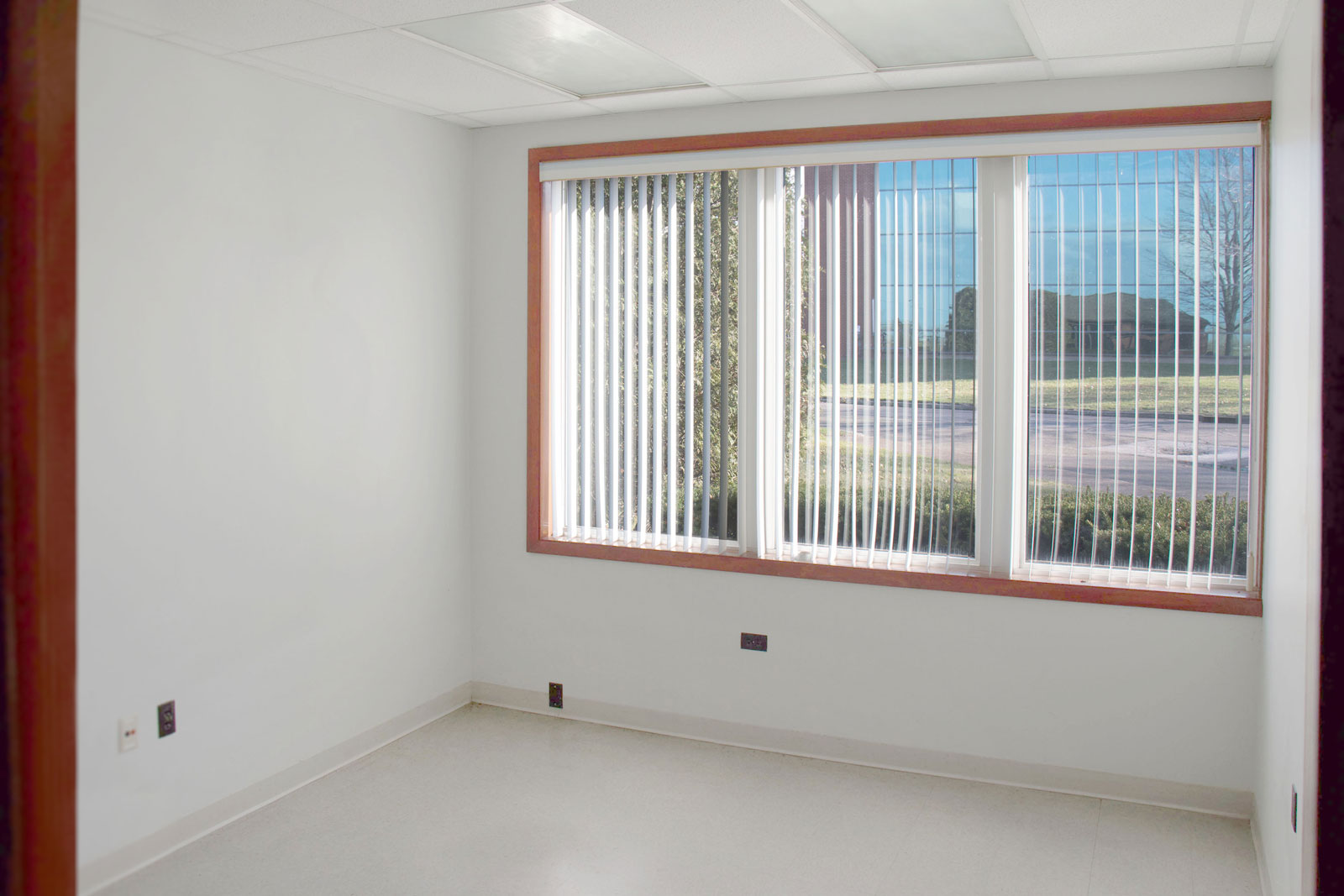
Project Office: Office Interior
Private office view facing the SB3 Office Complex. There are three private offices in the Project Office with plenty of outlets for flexible layouts and excellent natural light.
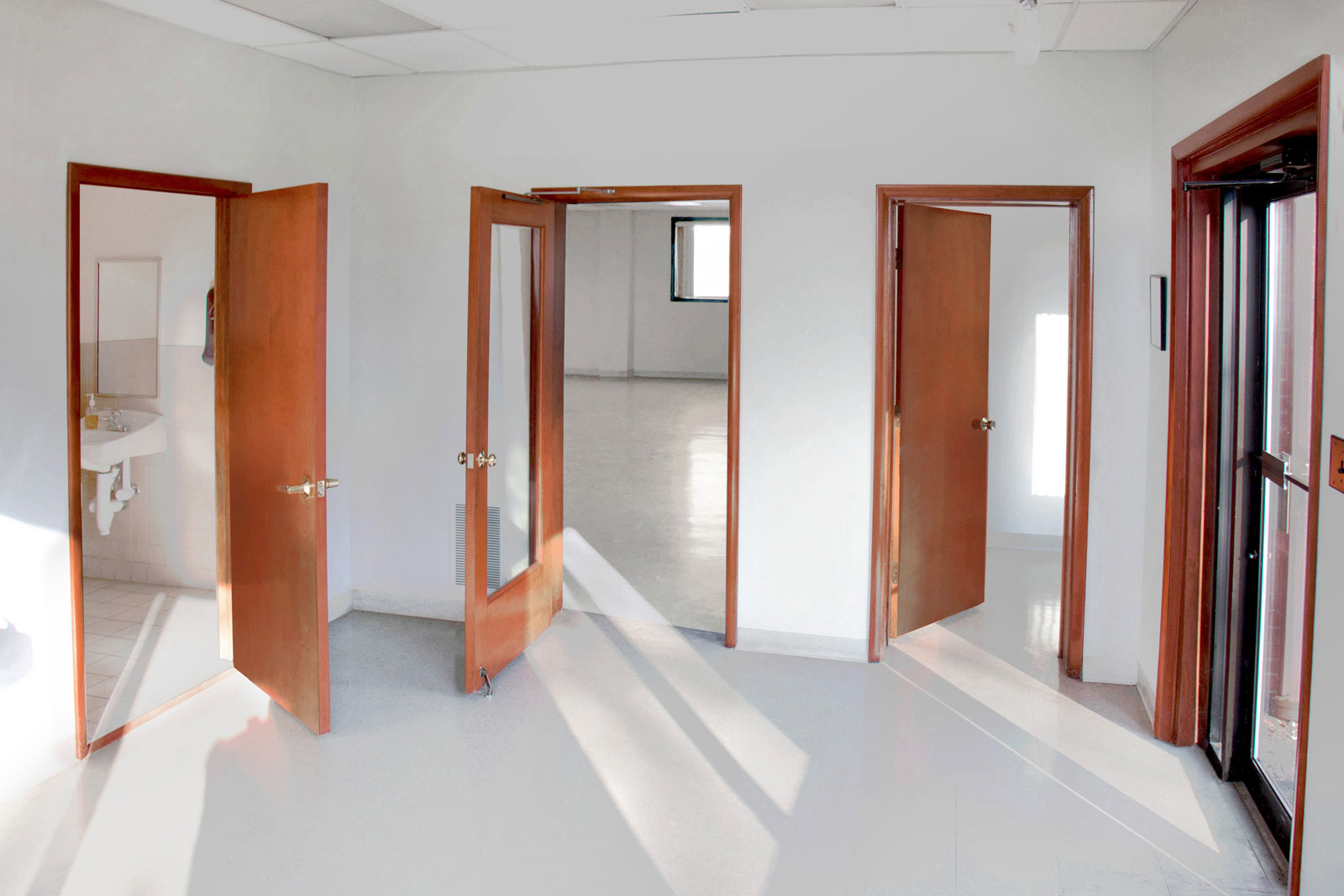
Project Office: Foyer
The Project Office Foyer creates welcoming entrance for workers and visitors as they transition from the elements to the comfort of modern forced-air HVAC.

On-Site Security
The SB3 campus includes modern security amenities including CCTV, keycard entry on all floors, and 24/7 on-site security personnel to provide immediate response.
Floor Plan
